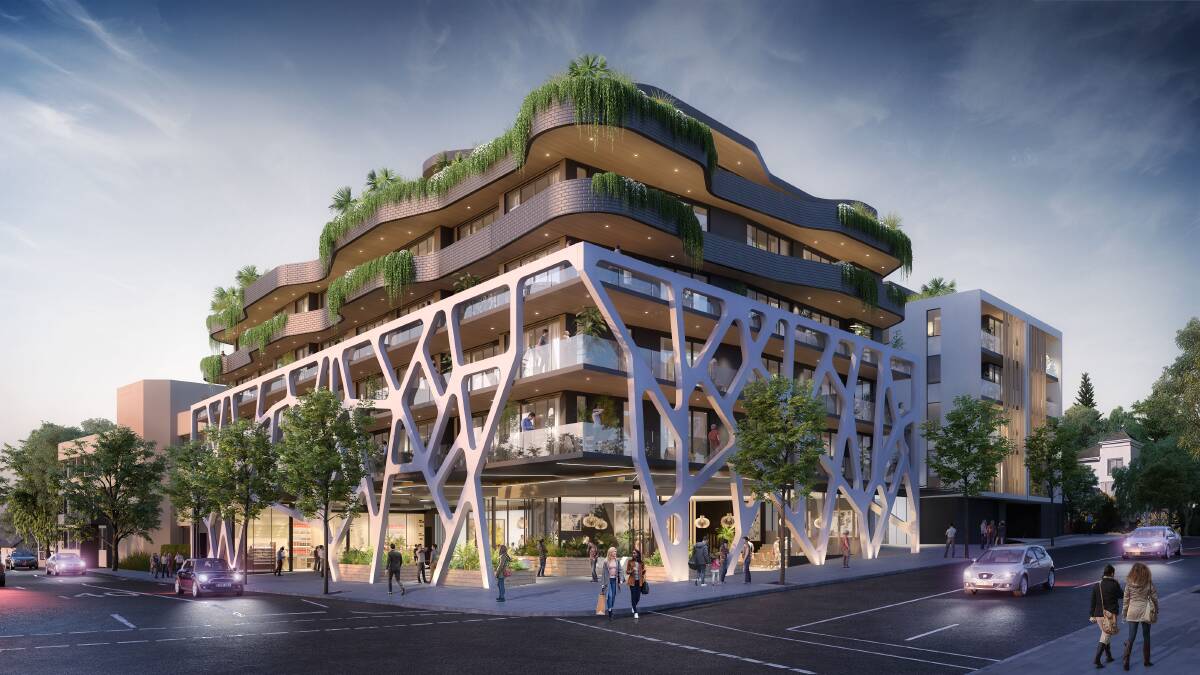
A Sydney developer has unveiled bold plans for a six-storey apartment building on a key redevelopment site in Darby Street.
Subscribe now for unlimited access.
or signup to continue reading
The $20 million project includes 32 serviced apartments on the corner of Darby and Queen streets at Cooks Hill and 24 residential units in a separate building fronting Queen Street.
The larger building features a distinctive webbed facade enclosing a ground-floor public plaza and the first two levels of apartments.
The redevelopment, which includes a gallery space, will replace the former Roads and Traffic Authority building at 59 Darby Street, across the road from Newcastle Regional Art Gallery.
Architect Bede Campbell, from EJE Architecture, said the site was at an important gateway to the inner-city.
“It’s quite a unique site given that it is at the intersection of Cooks Hill, the east end and Civic,” he said.
“We believe that this unique situation justifies a landmark building signifying the transition from the suburban precincts into the city precincts and setting the standard for the Newcastle CBD.”
The redevelopment is the largest of four apartment buildings proposed for Darby Street this year.
Sydney businessman John Markovic’s hotel company bought the block at auction in August last year for $6.85 million.
“It’s quite rare that we get a developer come to us that is so passionate about quality design,” Mr Campbell said.
“Our client’s brief was to create a luxury boutique development that would become a landmark building on a prominent site within Newcastle’s Civic precinct.”
He said the building’s permeable facade would allow “pedestrian flow through to the large covered plaza we have given back to the community as public space”.
“A bar and restaurant, boutique deli and a gallery space have been proposed on the ground floor opening onto the public plaza.
“The plaza will be highly activated, with outdoor dining, high ceilings, landscaping and art installations making it a vibrant space.”
He said the gallery would be available for public hire and functions.
The proposed design also included planter beds at various levels, “cascading” foliage and water features.
“The podium will be constructed using off-white pre-cast concrete panels, and we propose to recess the relevant street names into the screen at various locations.”
Other residential plans for Darby Street include a new four-storey apartment building on the site of Mon’s restaurant and another unit block across the road where 5 Sawyers bar now stands.
The council is also assessing a four-storey unit proposal for 256 Darby Street.


