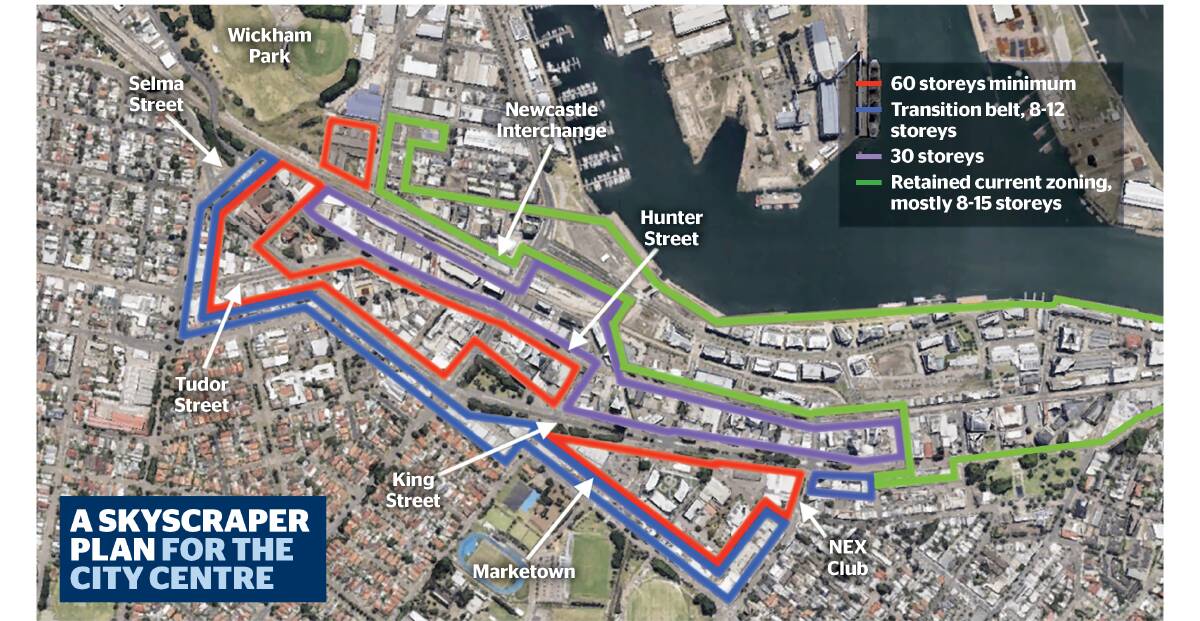
We should be much more ambitious for Newcastle city centre.
Subscribe now for unlimited access.
or signup to continue reading
Planning should change to ensure that its superb location is fully exploited to give excellent water views and vibrant street life to tens of thousands of residents.
Our building height limits should rise - from the current 30-floor maximum to, in places, a 60-floor minimum. No, I'm not joking.
That's realistic and desirable.
The more people we put into high-rise buildings, the less Hunter Valley land will be cleared for housing estates.
The greater our inner-city density, the more people will be able to get around conveniently by walking or using strong public transport services instead of driving.
And the greater the number of flats in town, the less the upward squeeze on prices of traditional houses elsewhere, benefiting people who don't want high-density living.
In a Newcastle Herald article two years ago, I urged reserving land for what I called a Back Row of tall buildings, some of which would be 60-storeys-plus - skyscrapers. Offering harbour and ocean views, they were to be south of what's currently planned to be the line of our tallest buildings, of 15-30 storeys flanking Hunter Street from the West End to Civic.
"My guess is that the Back Row would be built in the second half of this century," I wrote then, pointing out that, as Australia's population rose, it was only a matter of time before sufficient demand would appear in Newcastle.
The more people we put into high-rise buildings, the less Hunter Valley land will be cleared for housing estates.
Two years later, that looks pessimistic.
Burgeoning developer interest in high-rise construction in the city centre now suggests that the potential for building skyscrapers here is much closer, maybe only a decade or two away.
We can also afford to plan for more buildings of 30 storeys.
Development approval has been granted already, or is virtually assured, for 15 more residential towers on or near Hunter Street between Tudor and Steel, a distance of 830 metres.
All but three are to be at least as high as our current tallest, the 20-storey pair in the Verve development on King Street.
The highest is planned for 31 storeys.
Notice that the three largest of the proposed towers would together equate in construction scale to a 60-storey building.
High-rise construction in Newcastle has slowed amid the national shortage of building workers, but city-centre development applications keep flowing in, reflecting what enterprising people think they can sell.
If construction proceeds for all the West End projects that have been lined up, they will contain about 1800 homes and therefore 3000-4000 residents, about the population of Beresfield, where housing covers 1.4 square kilometres.
For some of the approved projects, height limits are being pierced a little or a lot, generally without controversy. West of Auckland Street, it usually doesn't matter if buildings on or near Hunter Street go higher than the guidelines.
We should aim for more, as shown on the accompanying map, which is an improvement on what I suggested in 2021. It shows a zone for 60-plus storeys running from Selma Street to Union.
Those skyscrapers would peer over an extended 30-storey zone that would approach but not quite reach Auckland Street.
To transition from skyscraper height to existing low-rise residential and National Park, there would be a narrow belt of 8-12 storeys.
Particular areas of potential here include the old part of Marketown, west of Steel Street. That huge site, already consolidated, can accommodate 60 floors with little overshadowing of National Park.
The land of the NEX Club and streets behind it also should go at least as high.
In the other direction, state and city planners have greatly underestimated the potential of Tudor Street sites currently occupied by car yards. If skyscrapers are built there, residents on the north and eastern sides of the buildings will see the harbour and ocean; those on the other sides will see parks and the racecourse.
The sites around Tudor Street are not too convenient for access to Newcastle Interchange or even Hamilton Station, but at least one tramline will be going through that area (but not along Tudor Street itself, please).
Catholic Church land east of Selma Street must also be considered. Overshadowing of Sacred Heart Cathedral would be regrettable, but I don't think it should hold us back. Nor should we waste the potential for skyscrapers in the southwestern corner of Wickham, overlooking Wickham Park.
Altogether, this is a scheme for maximising the splendid potential of our harbourside city centre.
But to achieve the goal we must protect the skyscraper zone, preventing it being wasted on squat residential buildings that, once strata titled, would be very difficult for developers to buy and demolish.
The land must somehow be set aside until its time has come.
The state Department of Planning and Environment recognises the problem of underdevelopment.
A spokesperson points out that there are powers to prevent it happening around infrastructure (would Newcastle Interchange count?) and that councils can sometimes use their local environment plans to set a minimum scale of development - for example, by requiring a certain amount of affordable housing.
It would be good if sufficient authority were already available to reserve the skyscraper zone, but I guess that it isn't.
Most likely, we need new legislation that would give developers a choice between building 60-plus storeys or, as a temporary substitute, low structures with no strata titling.
State planners and Newcastle council need to look at this idea for massive rezoning.
It's not the 1990s anymore.
We're not struggling to get developers interested in the city centre.
We can be much more ambitious for it.

